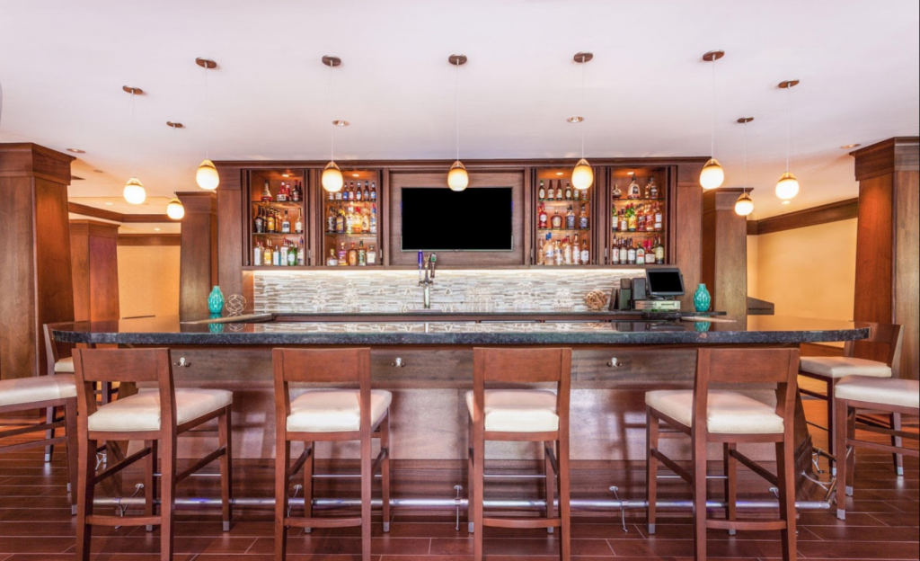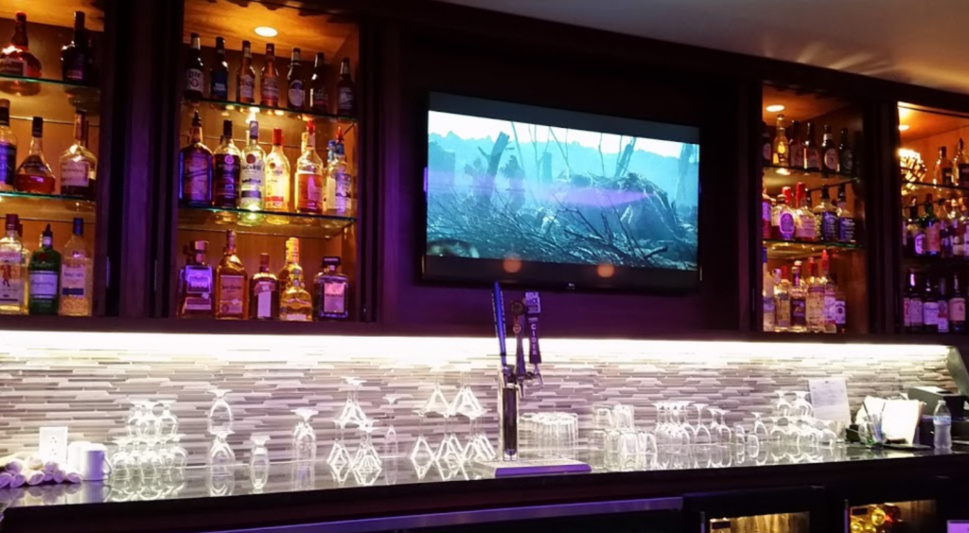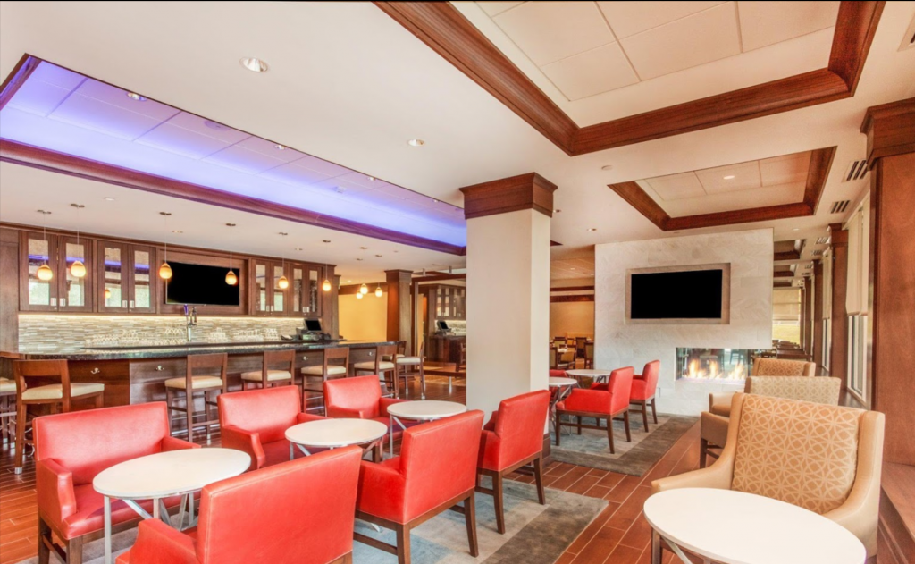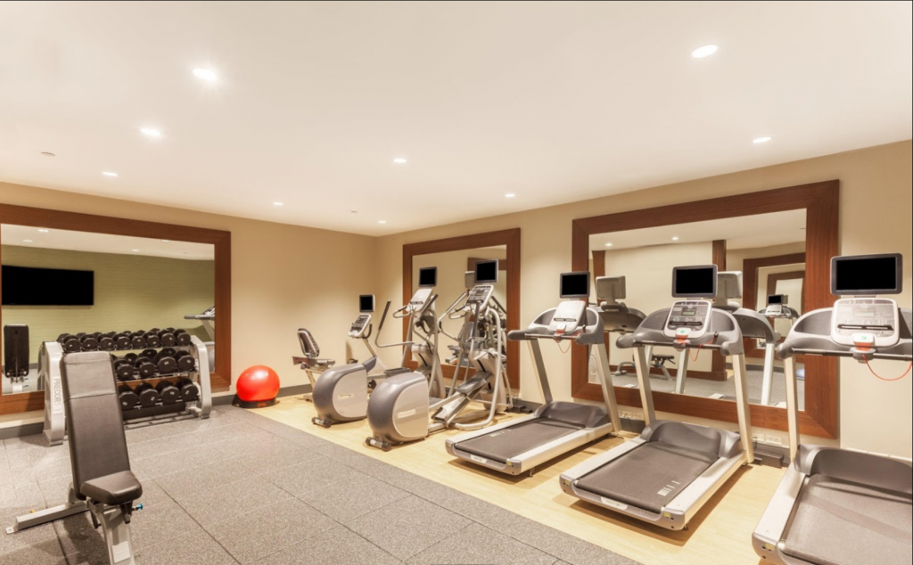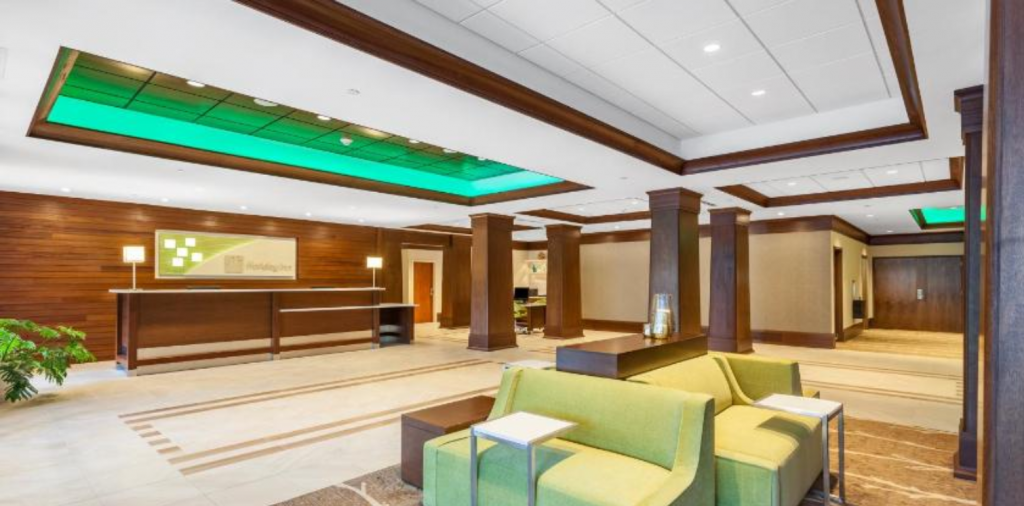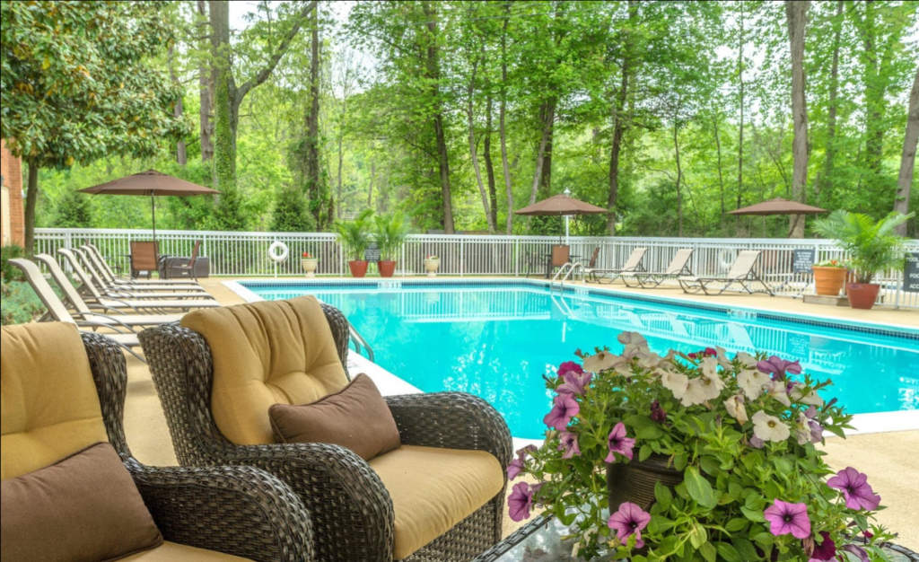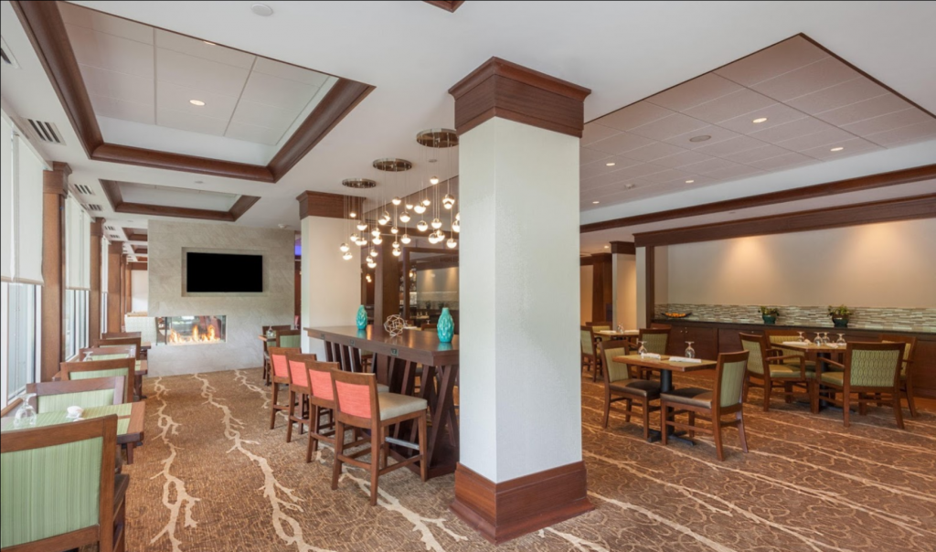Holiday Inn – Charlottesville, VA
PROJECTS COMPLETED
- Year: 2020
- Duration: 24 Weeks
Complete guestroom and corridor renovation project including finishes throughout including upgrades to guestroom electrical service and a full FF&E (furniture fixtures & equipment) replacement. Using two floors for construction at any given time allowed us to keep our crews especially productive by having one floor in the demo/rough carpentry phase while finishes & furniture install was being completed on the previous floor allowing for a cascading effect through the building. The old and deteriorating existing sheetrock and framing posed numerous issues in wall covering replacement throughout the project requiring particular attention to be paid to wall-prep and extensive skimming. To limit guest impact and avoid using the lobby, we used the exterior windows for material and furniture loading at the end of the building. This allowed hotel operations to limit guest check-in's around the loading areas which ultimately limited guest impact by construction. This project was unique in the fact that it took place during the COVID-19 pandemic in which we took measures to protect our teams onsite and limit potential exposure. We completed this project in May 2020 and project was a success even through the pandemic for all involved.
- Year: 2019
- Duration: 2 Weeks
Replacement of concrete decking sections around the pool that were cracked and lifting from nearby trees. We were able to remove the trees, replace deck sections and refinish the entire pool deck without closing the pool for guest use.
- Year: 2017
- Duration: 6 Weeks
Complete 10,000SF lobby, reception, restaurant and kitchen renovation including layout, all finishes, upgrades to existing HVAC system, significant tile & millwork package. As this was an occupied renovation, close coordination with hotel operations was critical to project success in limiting guest impact and maintaining a sense of arrival.
CLIENT DETAILS
- Client: Holiday Inn
- Location: 1200 5th Street Ext. Charlottesville, VA

